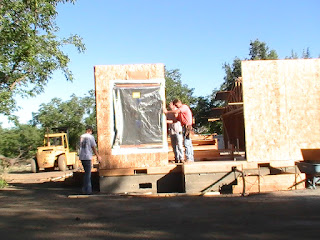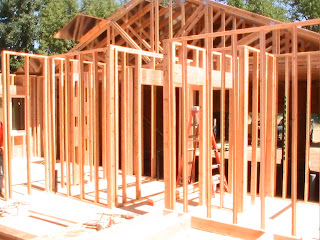 |
| Unloading wall panels at the building site |
 |
| Sub-framed next to garage started |
 |
| Garage framing |
 |
| Raising a pre-engineered wall panel |
 |
| The window is protected during transport and panel installation |
 |
| Pre-cut wall almost in place |
 |
| A final adjustment of the wall panel |
 |
| The interior framed walls |
 |
| The engineered roof trusses lifted by a crane (or can be done by a gradeall or by hand) For more information go to www.northcoastpackagedhomes.com |
No comments:
Post a Comment