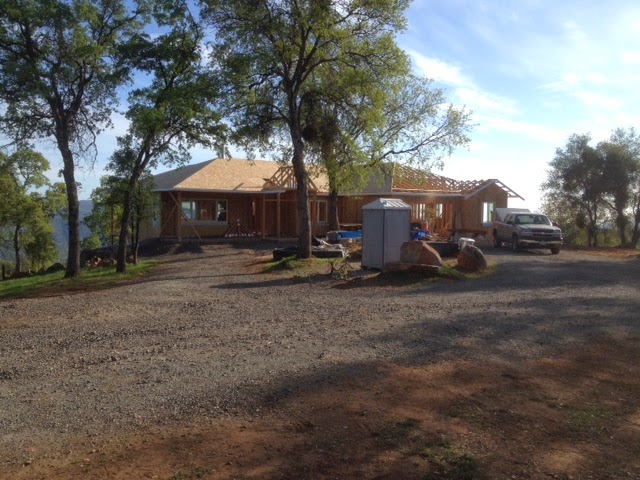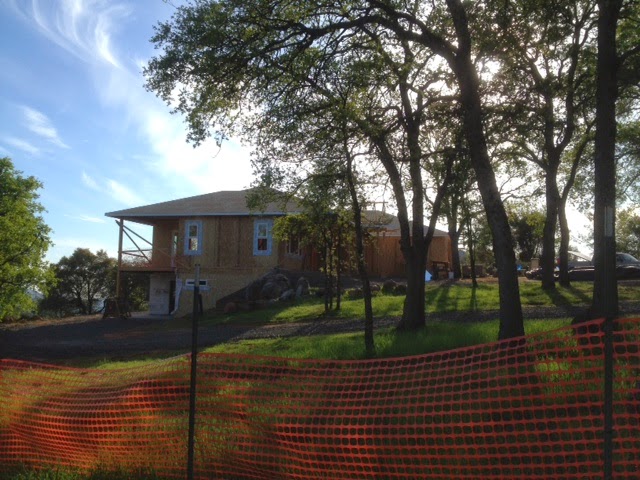Panelized construction saves both the owner and the contractor time and money. Higher quality, efficiency and project control all contribute to these savings.
From saving time to controlling costs with guaranteed quotes, higher quality and reduced construction waste, it is not surprising that more and more home builders and their clients are choosing panelized construction.
Making Dreams a Reality
With the technology that is currently available and the adaptability of using a panelized system no two panelized homes are ever exactly alike. Whether you are working with a design professional or have your own dream home in mind, we can turn your idea into your dream home.
Build Your New Home in Less Time
Your new home can be fabricated at the factory before being shipped to your home site while the foundation and subfloor are being installed. Once delivered the shell of the panelized home can be erected and made weather tight in just a few days. This reduced construction time saves weeks compared to on-site framing and weather, material delivery delays and subcontractor scheduling delays are much less of a concern for panelized home construction.
Framing Packages are built Precisely and Efficiently
The precision technology used to produce panelized home components and uniform quality control simply cannot be replicated on a job site. Factory framing is engineered to the highest quality, ensuring your home is built precisely square and dimensionally correct. Your home is built to meet your local building code no matter if your area requires special consideration for high winds, seismic or fire codes. With such a low margin of error and precision building, panelized homes are known for increased energy efficiency.
Costly Overruns are Eliminated
When building a new home unforeseen delays and circumstances such as material cost increases inflates costs. Panelized construction reduces or eliminates some of these costly delays.
With a majority of the panelized home's initial construction occurring in a climate controlled factory the framing package is not subject to weather delays and then due to the speed of assembly the exposure to the elements is greatly reduced.
Reducing the amount of on site labor also reduces a project's reliance on subcontractors. Panelized construction eases the scheduling and coordinating the completion of the home.
Your New Home will be built in Less Time
Mother Nature is often the harshest of all obstacles facing home building. Since the framing package is pre-constructed in a climate controlled factory worries of rain, snow or wind damage are virtually eliminated. Weather tight in a matter of days warping, mold and mildew are eliminated.
It is no wonder that panelization is the wave of the future.
For more information go to www.northcoastpackagedhomes.com





















