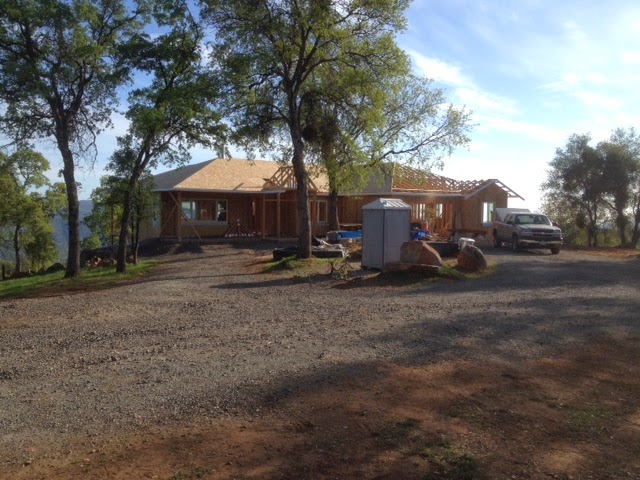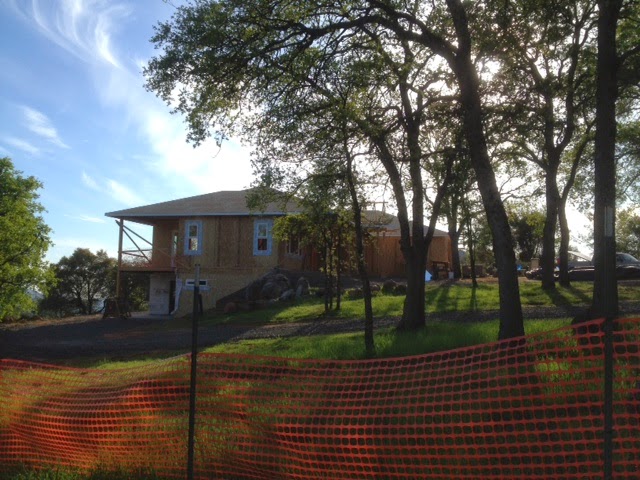"I have located a 5 acre parcel with an existing well. Please describe to what extent you are able to assist
including lot preparation, septic system, and any permits in addition to
factory house and foundation."
When searching for land it is important that one works with a seasoned agent who is familiar with construction and land sales. If you have simple specific questions I am always happy to help.
As part of the sale of the framing package the factory will
prepare the fully engineered drawings wet stamped with the structural
calculations, truss plan and truss calculations. We have a consultant who will prepare the
energy calculations and guide you through this process for $400. And we will provide you with CAD files to
give to your sprinkler sub so that they can prepare the sprinkler plan.
The site plan would be done by the civil engineer who is designing
your septic. If a grading and/or drainage
plan is required then this person would most likely prepare that also. If there
is a significant slope a topo might be required for the design of the septic
and grading and this would be prepared by a surveyor. If a geologist report is required for the
design of the foundation this would have to be completed prior to our
structural engineer can design the foundation.
I am a licensed architect and I work with clients on design
(either changes to the pre-engineered plans or completely custom plans) and
guiding clients through the entire permitting process (other than what we
provide with the package as outlined above) consulting for two hours for
free. This work would normally be done
after you own the lot.
BUT this is where I normally say that you need a good real estate
agent to guide you fully through the due diligence phase of the purchase
process where you would determine all of the costs involved (good estimates) in
developing the property and also provide you with a Comparative Market Analysis
of what the property would sell for if completed the way you intend – to make
sure that the new home will be competitive in the market. In other words if it is going to cost you
$600,000 to completely build the home and site work, etc. and the house would
only sell for $400,000 then the lot is most likely overpriced. Although I have worked with clients in the
buying process – and my background is that I was a real estate broker also – I
generally prefer to recommend that you use your agent for this process as this
is why they are making the big bucks and you should not have to pay me to do
their job!!
And so that you can plug a number into your spreadsheet – I
typically find that most of my clients build for about $165 a square foot for
medium grade finishes acting as an owner/contractor (hiring and supervising
their subs) excluding the cost of the land, permits, utilities and site work
(ie. driveway). This for a level site
and normal perimeter foundation. Your
will most likely have additional cost for the wild land fire code.
I am able to assist you with the purchase of your property but I
do charge for my time at a rate of $150 an hour. And much of this work your agent should be
assisting you with.
I hope that all of this information is helpful. (And if you want to send me the link to the
property I will throw my two cents into the discussion.)



























