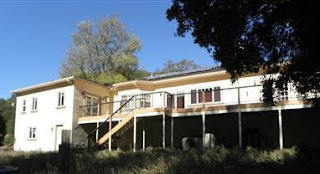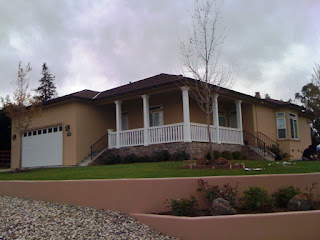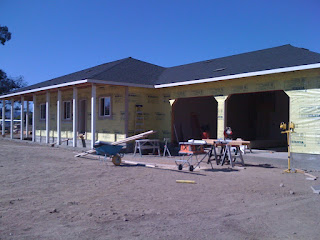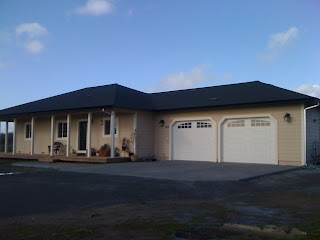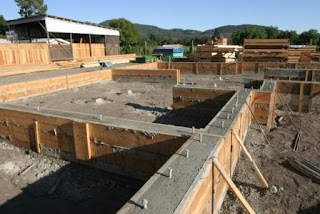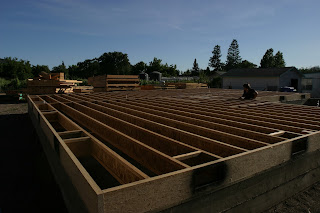First, I must clarify that each of our home packages is designed and built custom to you and your site's needs. For a sloped site we can either help you design a completely custom design or we can modify one of our standard pre-engineered packaged homes.
The custom home in West Sonoma County was designed with the help of North Coast Packaged Homes and was built to take advantage of the down sloped site and the incredible views to the south. The large covered porch was designed to protect the great room from direct summer sun.
This Napa model was also built on a steep down slope lot. The driveway gently sloped down to the garage so that the garage and the front of the house appear at grade. The rear of the house is elevated allowing for a large storage area under one portion of the house and a raised deck facing the view.
This modified New Haven was built on an up slope site. The slope was adjusted with the use of retaining walls incorporated into the landscape and by slightly dropping the garage. Usually correctly orienting the home and the driveway is the first step allowing easy access for automobiles.
A more extreme example of a steep up slope lot was in Lake County. In this modification the hillside was so steep we designed the garage to go underneath the house and made the garage in the plan into a large family/game room.
As you can see by these examples we can design the foundation to fit your site and we can always adapt the pre-cut home kits to fit on that foundation.
For more information go to www.northcoastpackagedhomes.com
.jpg)

