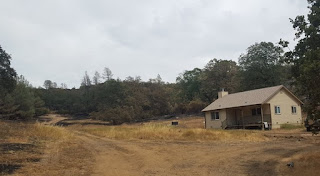With all of the pieces falling into place your framing package can be delivered in as little as 12 weeks. More typically though with Planning and Building and site requirements 6 months is more realistic. We will guide you through the Building Permit process and assist with Planning Approval if required.
1 day to ??? Deciding on a Plan or Developing a Custom Design
Completing Contract and Plan/Deposit Payment
(We encourage a thorough investigation of all your needs.)
3 to 6 weeks Geologist Report for the Design of the Foundation
(Not always required.)
0 to 3 months Other department Approvals Required Before Plan Submittal
(ie. Environmental Health for a Septic System.)
4 weeks* Pre-engineered Plans Ready to Submit to your Building Department
(No changes, site plan done and prompt contact for energy calculations
and sprinkler design.)
6 weeks* Modified Pre-Engineered Plans Ready to Submit
8 to 12 weeks* Custom Design Plans Ready to Submit
3 to 8 weeks Typical Plan Check Depending on Jurisdiction
4 to 6 weeks Construction of the Foundation and Subfloor concurrent with
Construction and Delivery of the Framing Package
2 to 14 days Erection of the Framing Package depending on Size
2 to 6 months Completion of the Home
*0 to 6 months Planning Approval depending on Jurisdiction
(This can be as simple as meeting setbacks and height restrictions to extensive Design Review requirements. We will start the site specific plans completing the floor plan and elevations and then
complete the fully engineered plans after design approval is received.)





























