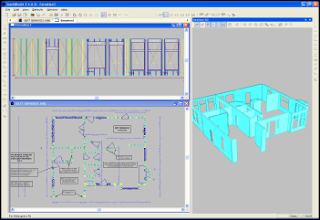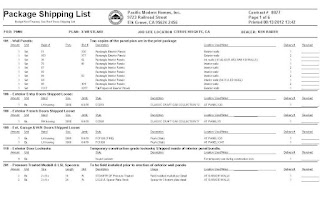The wall panels are then built in the factory, the shear sheathing nailed and the windows are installed.
The wall panels are then delivered to the job site.
A simple wall panel diagram is included showing where the individual panels are to be placed.
And the panels are lifted into place.
Along with the panel plan a computerized inventory also helps to identify the different parts of the home building kit and what they are used for.
For more information go to www.northcoastpackagedhomes.com







No comments:
Post a Comment