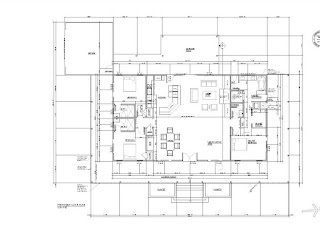Rex called and we met for coffee to come up with ideas to reduce the overall cost of the project so that it could move forward.
The problems were common which is why they are worth mentioning:
- First, Gerry was thinking he was building a rather modest house as he was being told the square footage of living space and was calculating his construction budget per that figure. But with huge covered porches on three sides of the house the real square footage with the garage of covered area was nearly double the amount of square footage.
- Next, some of the design elements such as a cut roof and casement windows were very expensive. There were also code requirements such as the Wildland Fire code that affected this property and he, of course, had not taken these costs into consideration. Also, the cost of completing the construction documents was high.
- And finally, the labor cost of conventional on site framing at a remote site in the Napa Valley was quite high.
Last February Rex and I met with Gerry and his architect at the site. We began with a short discussion on how using a factory build panelized framing package would not only provide higher quality framing but also at a greatly reduced price. Using precut wall panels was the easiest part of this conversation !!!
Next, the discussions on how we could reduce costs while maintaining the design integrity of the house. As this home had beautiful views in all directions and the wonderful Mediterranean climate we all enjoy so much - changing the covered porches and the symmetry of the home were not an option. But there were many changes that we made that reduced the overall cost. Two obvious ones were to replace the cut roof in the main living space with an attic truss. The other being substituting single hung window for the much more expensive casement windows. The result were the preliminary drawings produced by Gerry's architect.
For more information go to www.northcoastpackagedhomes.com


No comments:
Post a Comment